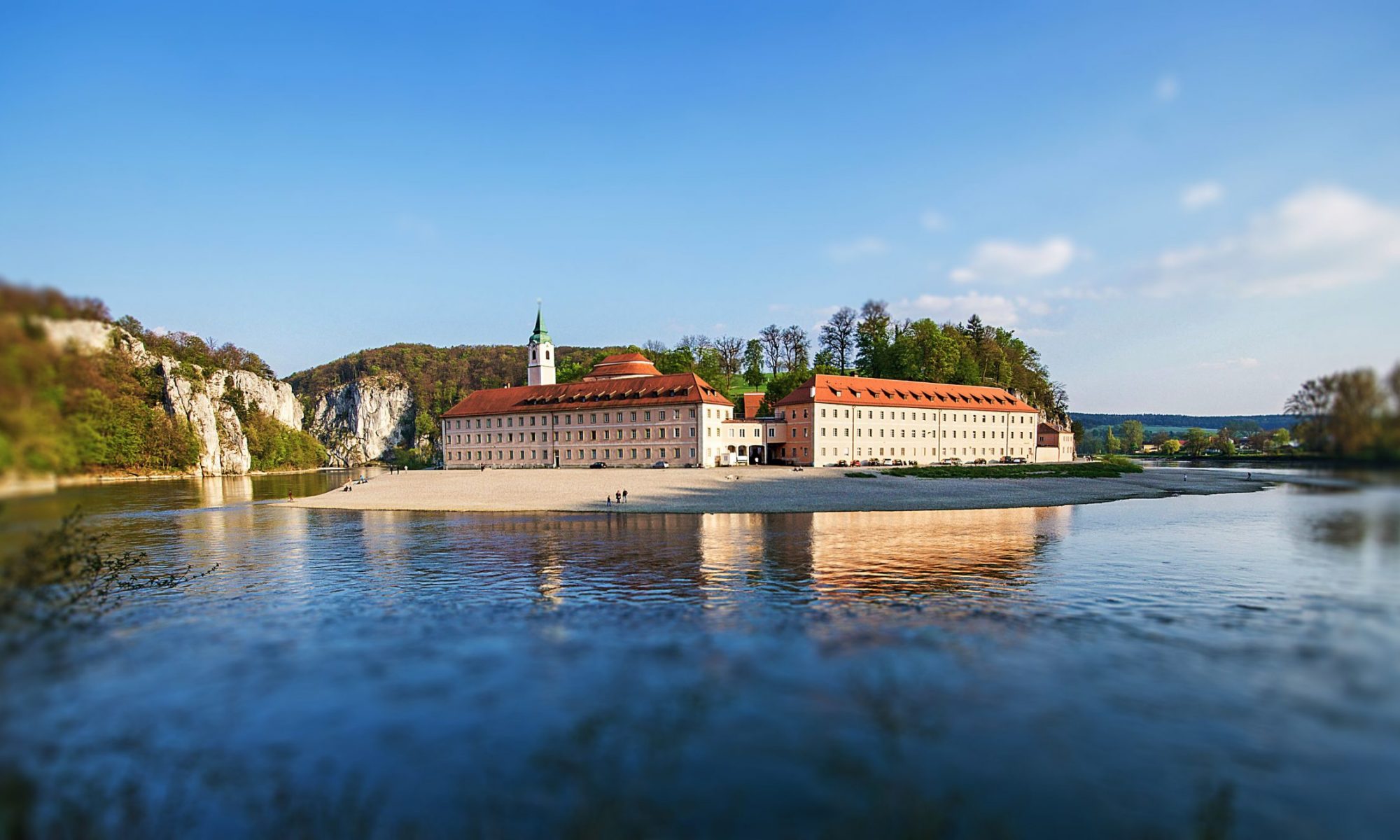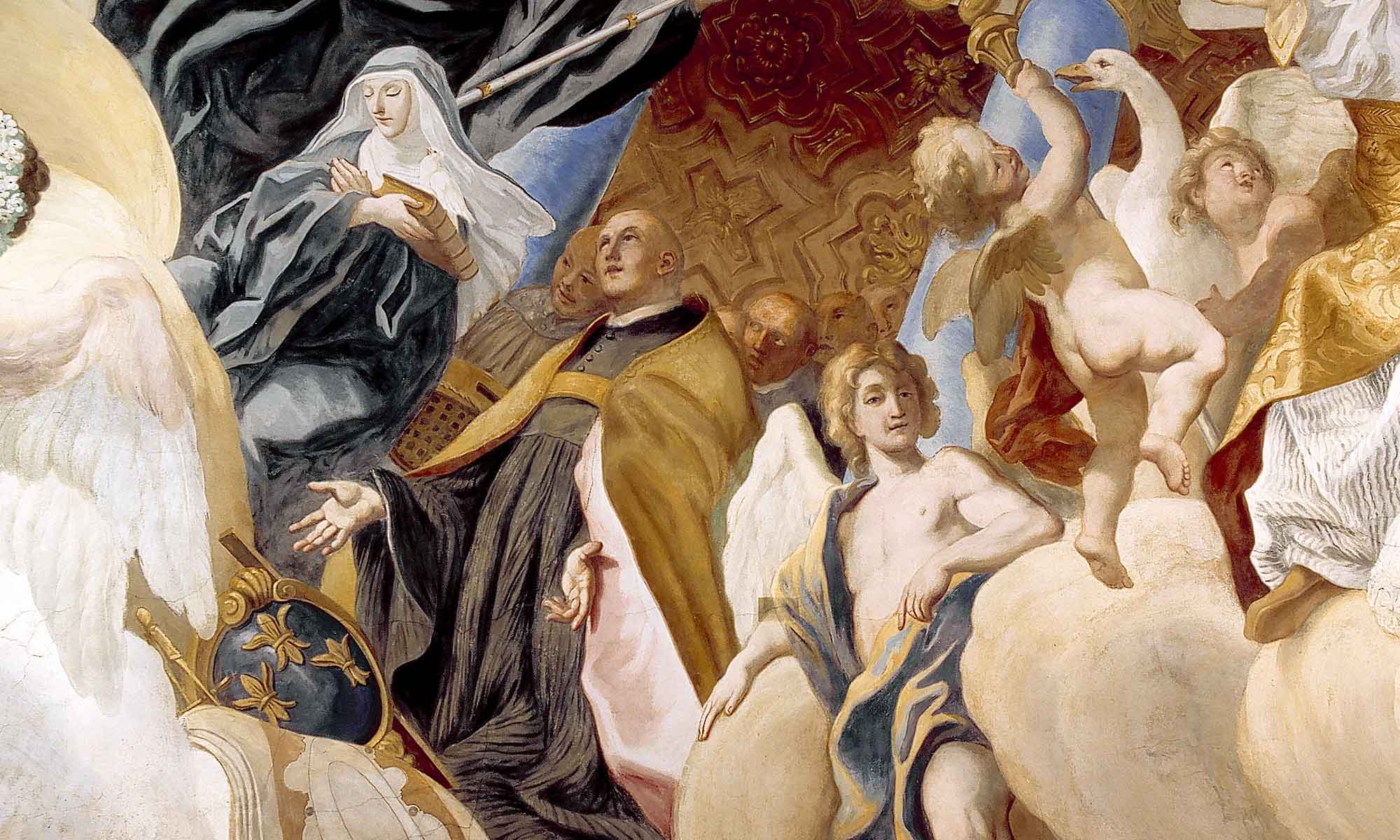Immediately after Maurus Bächl had been elected abbot (1713), he had the chapel on the Frauenberg restored to serve as a substitute for the community’s services during the rebuilding of the abbey church. The plans for the new monastery complex had been drawn up by Philipp Blank (d. 1720), a Franciscan lay-brother from Ingolstadt, and the foundation stone was laid on April 16, 1714. The ruinous old buildings were gradually demolished, leaving only the original church tower, and by 1716 the new abbey quadrangle was structurally complete. Work could then begin on the church, whose foundation stone was laid by the Prince-Bishop of Freising, Johann Franz Eckher von Kapfing und Liechteneck, on June 29, 1716. Two years later, the shell of the new church was completed, and the same prelate was called upon to consecrate it. A new brewery was built in 1718–19, and a corn loft with a covered gateway leading to the abbey courtyard in 1721.
Probably even before Philipp Blank died in 1720, a young self-taught architect, painter, and entrepreneur from Munich, Cosmas Damian Asam (1686–1739), was commissioned to perfect the Franciscan’s unfinished (and rather unspectacular) work. Abbot Bächl thought highly of Asam, whom he had met in the course of an earlier building project at Ensdorf, and whom he probably called to Weltenburg in 1714 to work on the frescoes in the Frauenberg church. The architect’s first act was to mould the simple rectangle of the nave into a spacious domed ellipse, at whose eastern end he then added an apse. The limestone façade of the church was also designed by him. He finished the dome’s frescoes in 1721, and in the same year his younger brother, the sculptor and stucco artist Egid Quirin Asam (1692–1750), created the stucco decoration of the dome’s interior and set up a provisional main altar. The three-storey monastic buildings facing the Danube were erected in 1724–25 by Franz II Beer von Bleichten (1660–1726), a master builder and contractor from the Vorarlberg region in western Austria. A shortage of funds now began to hinder progress. Nevertheless, the organ – built like those at the abbeys of Rohr and Metten by Johann Konrad Brandenstein (1695– 1757) from Stadtamhof (now part of Regensburg) – was installed in 1729, and the pulpit of Weltenburg marble, made by the local stonemason Johann Jakob Kürschner
(d. 1755), was completed in 1732. The four side altars and two wall frescoes in the body of the church – also by the Asam brothers – were finished in 1736, and in the same year the benches and confessionals were installed. Cosmas Damian’s son, Franz Erasmus Asam (1720–1795), put the finishing touches to his father’s work after the latter’s death, completing the frescoes on the vestibule ceiling in 1745. The abbey complex was also provided with a degree of defensibility by the turreted garden wall built along the eastern boundary in 1733.
Weltenburg Abbey as we see it today is basically the original Baroque ensemble, although both architecture and furnishings have been affected, at times adversely, by the repairs, refurbishments and functional alterations made necessary mostly by damp and flood damage. These measures were not always well executed, but the recent general restoration of the abbey church presented an opportunity to remedy some earlier errors and to undertake various conservation measures – among them ventilation and temperature conditioning of the church. In 2008, to underline the continuing monastic presence, the sanctuary was furnished with a set of ash-wood choir stalls and a cast bronze ambo made by the sculptor Alfred Böschl (1949 –2020) from Adlhausen, near Langquaid.


