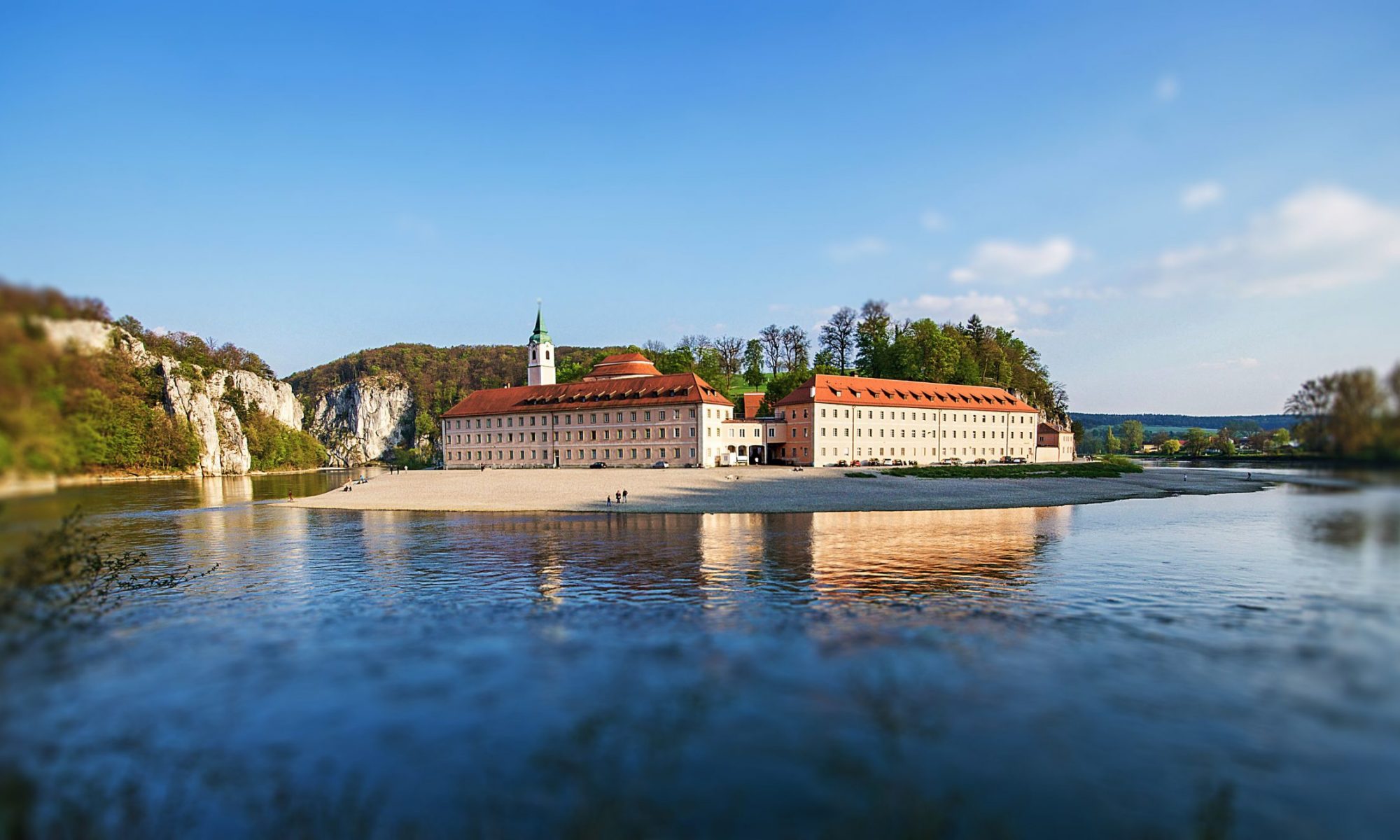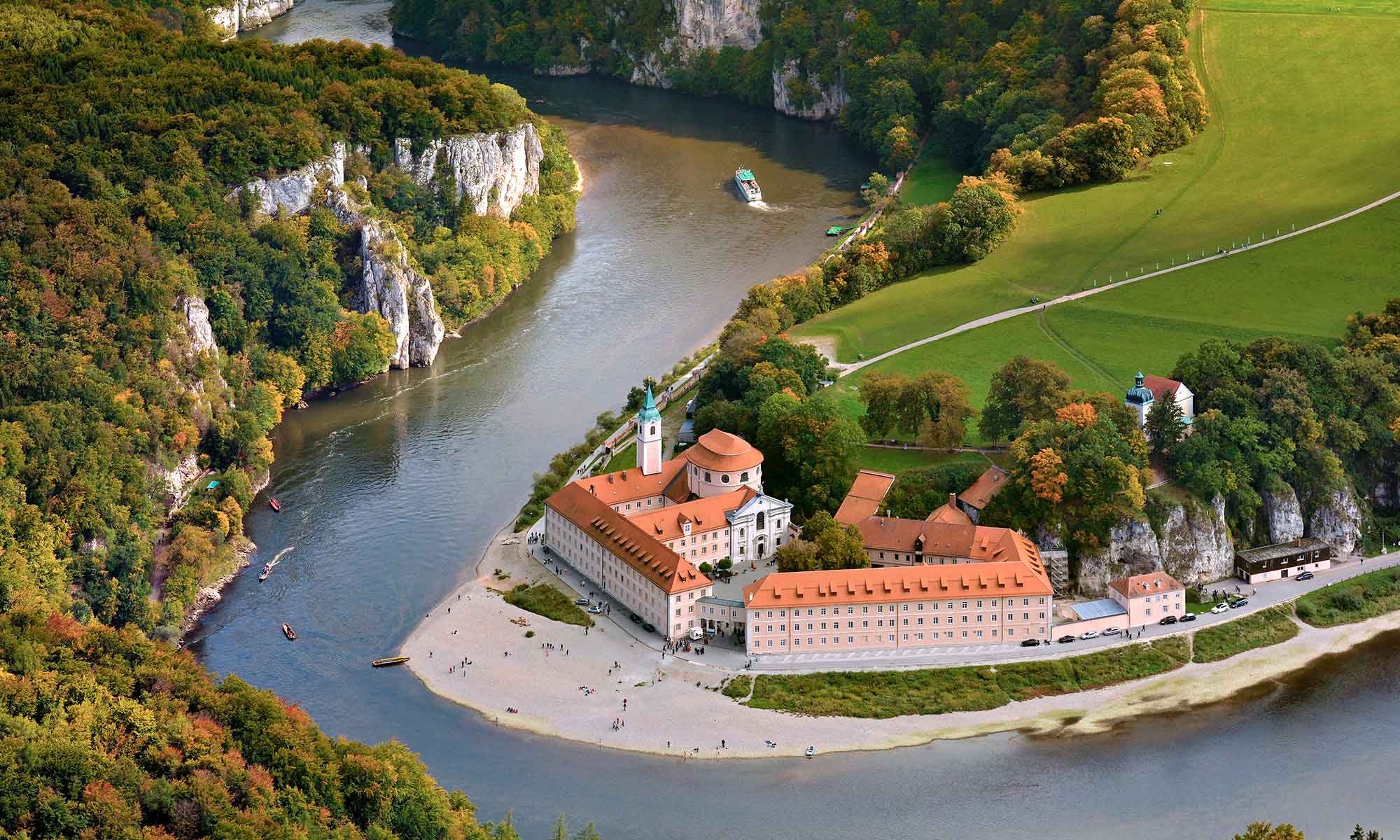Visitors who approach Weltenburg by the riverside road are sometimes disappointed by the ensemble of buildings huddled against the steep slope of the Frauenberg hill. Compared with other Baroque abbeys, the structure appears more like a castle at first sight – until one passes through the two entrance gateways and arrives in the irregularly shaped courtyard. It is only from the river itself that a true impression can be gained of the fine balance Philipp Blank achieved in his overall plan for the monastic complex, for the spectacular façade of the monastery buildings looks directly onto the Danube. Blank truly extracted an optimum from the topographical, historical, and financial circumstances he encountered in 1714, when work began on the project. With its 45 m high tower and the imposing drum of the dome, the abbey church forms a compositional counter to the chapel on the Frauenberg. Meeting in an obtuse angle on the riverbank, the two long, symmetrical, triple-storey wings of the monastery express, in their clarity and simplicity – but also in their functional division – the double imperative of the Benedictine rule: “ora et labora” (pray and work). At the convergence of the wings lies a narrow entrance with a paling gate (dated 1736), above which an enclosed corridor linking the two structures was later added. The elder Asam had probably planned an arched portal here, which would have been accessed by an open staircase flanked by sculptures.
The polygonal abbey courtyard is closed off on the western side (facing the Danube) by the west wing, erected by F. Beer. It formerly accommodated the stables, oil mill, guest rooms, and abbey bailiff’s apartments, and now houses St. George’s pastoral centre and a abbey tavern. The landward gateway now houses the reception of the guest house, and the brewery lies to the south. The narrow courtyard widens towards the east, where the church and monastic buildings lie, which in turn enclose a rectangular cloister garden. On the side facing the Danube, the north wing (built by Ph. Blank himself) houses the administration, kitchen and refectory on the ground floor, the prelates’ rooms on the first floor, and princely quarters and recreational rooms on the top floor. To the south of the complex, the monastic and economic buildings are connected by a curved retaining wall crowned by a balustrade. It is pierced by gateways leading to the Frauenberg hill and the cliff-side cellars. The latter were originally used as fermenting rooms, but now house the visitors’ centre and an exhibition on Weltenburg’s history, culture, and natural phenomena.


