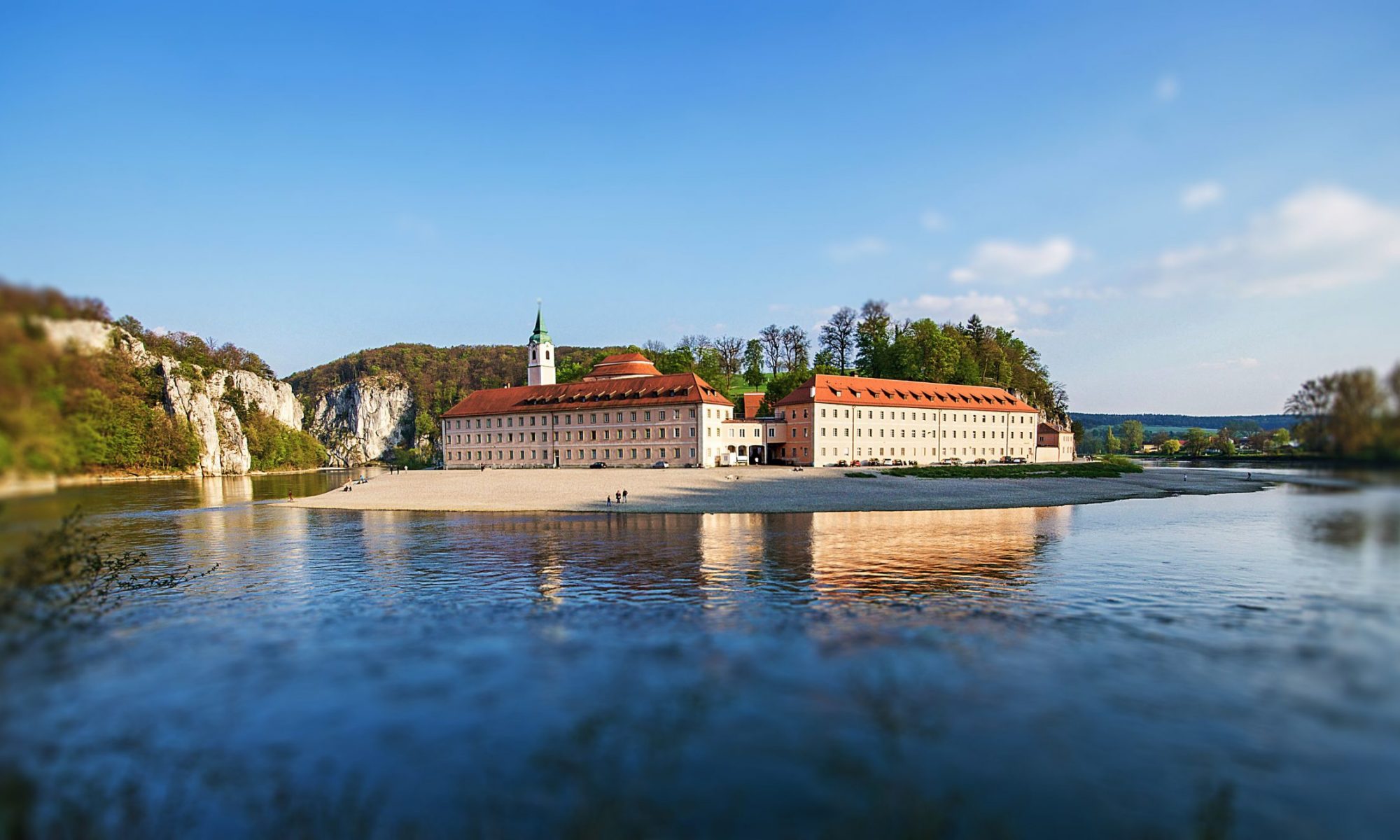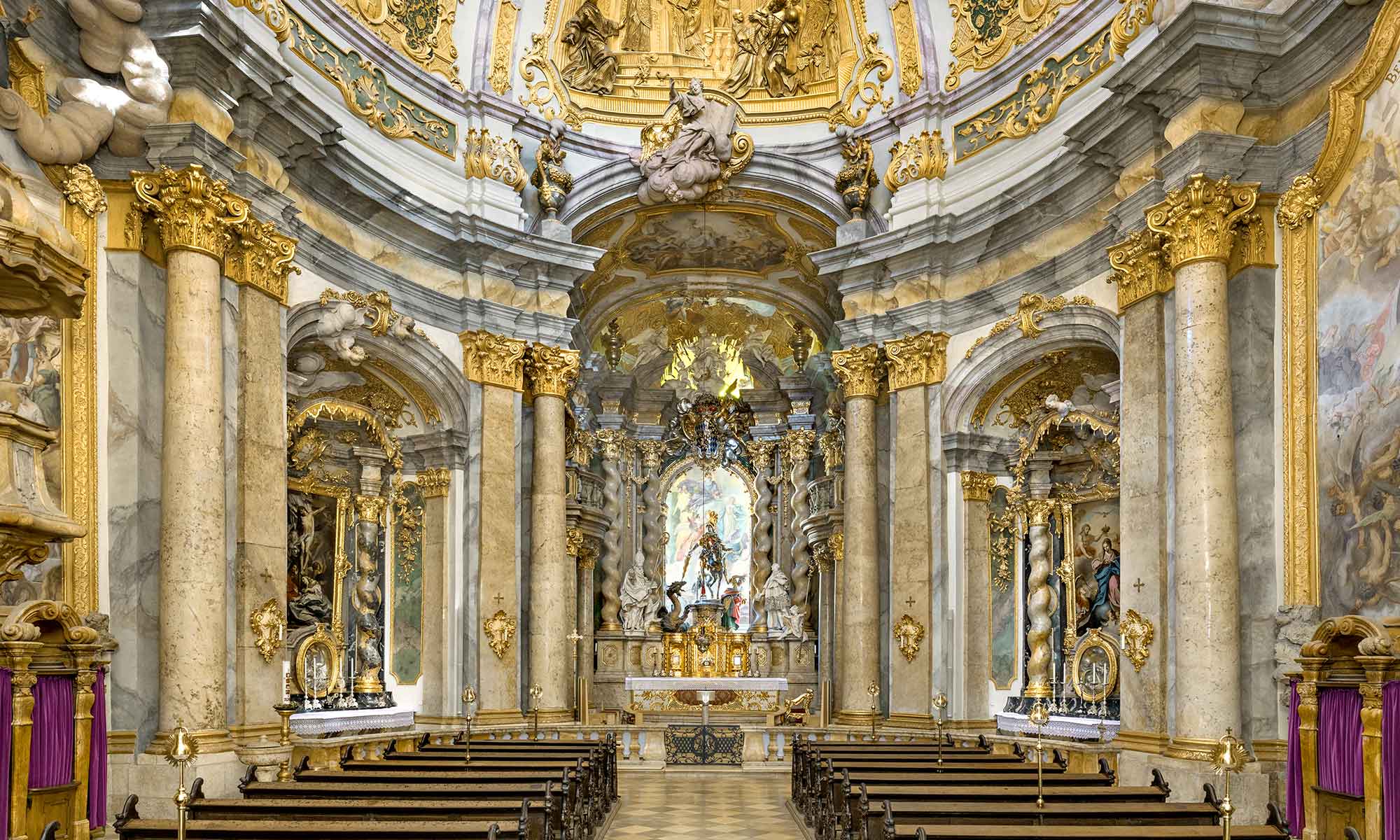Begun in 1716 by Philipp Blank, the abbey (and parish) church of Weltenburg was radically revised from 1720 on by Cosmas Damian Asam. Its white, cut-stone façade, offset against the old-rose plastered walls of the monastic buildings, is reminiscent in its Palladian proportions and Roman monumentality of a triumphal archway – an impression conveyed primarily by the triple round-arched windows – or, with its classical pediment, of an ancient temple. The relatively flat façade was executed by local stonemasons. Its central axis displays a dynamic movement which seems to soar towards heaven. This impression is created by the sequence of a delicately arched doorway, the large, round-arched central window piercing the cornice (with its hint of a benediction balcony), the clock, and the triangular pediment capped by a lead-encased stone cloud bearing a statue of St. Benedict by Franz Anton Neu (d. 1758). The impact of this symbolic design can only be grasped from the Danube Gate, a vantage point from which the façade of the church is balanced by the concave retaining wall of the abbey courtyard, with the Guardian Angel group adorning its balustrade, and by the great drum of the Baroque dome soaring seemingly weightless above it. Only then does it become evident that the church front is an image of the Porta coeli through which St. Benedict ascended from temporal existence (represented by the clock) into the eternity of Heavenly Jerusalem represented by the drum of the dome with its 12 sun-spoked windows). Gesturing vigorously towards this celestial image, the order’s founder and patron is transformed into a mediator and teacher admonishing his wards, whose earthly sojourn is placed under the protection of the statue of the guardian angel. These two statues also indicate the monastic lineage of the Weltenburg community (St. Benedict), and confirm the community’s affiliation (since 1686) to the Bavarian Benedictine Congregation (the guardian angel).
While the drum of the dome may already suggest a centred architectural structure, the exterior of the church hardly prepares the visitor for the astonishing wealth of forms and the opulence of the Baroque embellishments of the interior. This overwhelming impression is the basis for the fame both of Weltenburg and the Asam brothers who created it. The elder Asam moulded the space formed by the rectangle of Philipp Blank’s walls into a large domed ellipse – the first of its kind in Bavarian church architecture. At the ends of its long axis, he added two smaller, similarly rounded spaces: to the west lies the vestibule, with the monastic choir above it, and to the east we find the sanctuary with its attached rounded apse. The central ellipse of the church gains its full architectonic dominance from the broad inward sweep of the entablature, which rises above a massive broken cornice to culminate in the smaller dome cut into its centre. The whole is set on a cruciform axis marked by four equally lofty semielliptical arches, accentuated by symmetrically paired marble columns, which open onto the sanctuary and vestibule at either end, and onto a wide central bay on each side of the main ellipse. Within that ellipse, the four diagonally placed niches containing the side altars remain spatially subordinate, rhythmically punctuating the larger openings and keeping well below the surrounding cornice rather than breaking through it. Although prefigured elsewhere in the work of significant earlier architects, the compound dome at Weltenburg remains, in its intimate union of architecture, painting and (stucco) sculpture, a unique artistic synthesis. At its apex, the outer dome seems to open out to the sky (as it does in reality in the Pantheon in Rome), and heaven itself seems tangible, not only in the painting adorning the flat wooden closure of the outer dome, but also in the light effect from the windows of the drum, which are concealed by the exuberant frescoes of the inner dome. A similar theatrical effect recurs at the eastern end of the church, where a light-filled apse hidden behind the triumphal arch of the high altar reredos provides dramatic backlighting.
In order to heighten this effect, the light in the main body of the church is intentionally subdued; its only direct source are being the windows above the cornice in the side bays, both of which are dimmed by the proximity (to the south) of the steep face of the Frauenberg and (to the north) of the monastic building around the quadrangle. In its monumentality, formal idiom, and dominant colour-scheme of gold, brown, and grey – apparent not only in the stucco reliefs, but also in the columns and pilasters of Weltenburg marble – this relatively small (19.5 m x 14.5 m) Baroque nave can claim to be the most Roman of the Asams’ sacred structures.


